Internal workings
Main picture - church interior at present (2018)
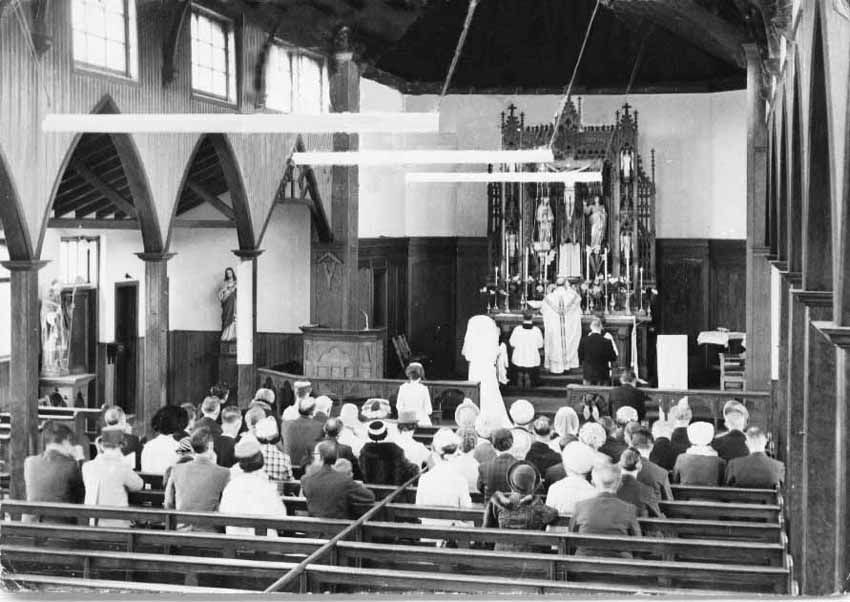
1967
A wedding in September 1967 - Patricia Ramsay and Ian McNight Young - (pre-Vatican 2, with the priest with his back to the congregation)
Note the intricate wooden back of the altar (the reredos), the dark wood panelling, the altar rails, the pulpit and the open ceiling in the side passageways. Note also that there is no central aisle separating the pews; the fluorescent lighting suspended from the roof; the open arches and roof trusses of the side aisles. The altar itself has the familiar wooden columns of the present altar - just to the right of the groom. Click on the photo to see a larger image
A wedding in September 1967 - Patricia Ramsay and Ian McNight Young - (pre-Vatican 2, with the priest with his back to the congregation)
Note the intricate wooden back of the altar (the reredos), the dark wood panelling, the altar rails, the pulpit and the open ceiling in the side passageways. Note also that there is no central aisle separating the pews; the fluorescent lighting suspended from the roof; the open arches and roof trusses of the side aisles. The altar itself has the familiar wooden columns of the present altar - just to the right of the groom. Click on the photo to see a larger image
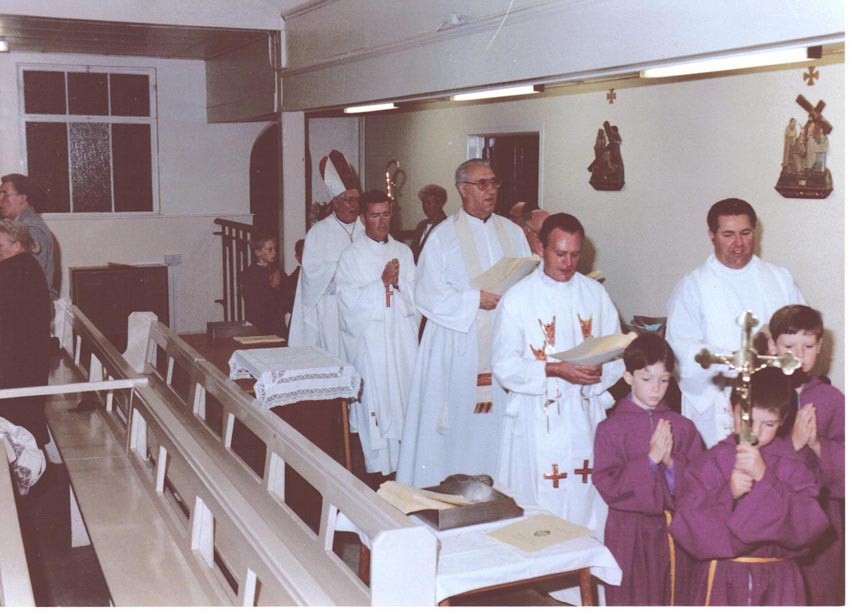
1980s
This procession shows the rear of the church very clearly with the smaller Stations of the Cross - what happened to them? The tall priest is Father Power. Who are the altar boys? (Note - no girls!) - one is possibly Richard McMahon. In the corner you can just see railings in front of the Good Shepherd window enclosing the baptismal font. These rainings are now in the crying chapel upstairs.
This procession shows the rear of the church very clearly with the smaller Stations of the Cross - what happened to them? The tall priest is Father Power. Who are the altar boys? (Note - no girls!) - one is possibly Richard McMahon. In the corner you can just see railings in front of the Good Shepherd window enclosing the baptismal font. These rainings are now in the crying chapel upstairs.
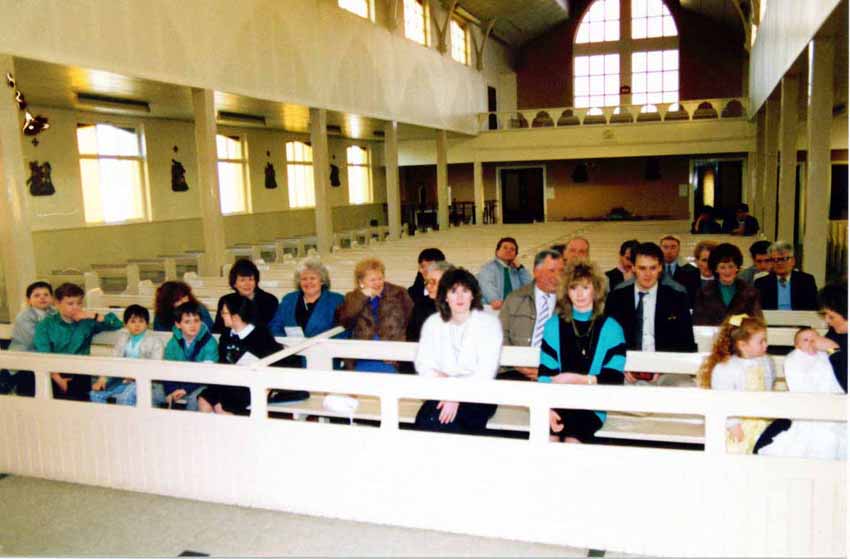
1987
A very white interior - no central aisle and very short pews at the sides. The choir loft is open with an ornate balcony.
The pointed archways at the side have been covered over.
Note the small Stations of the Cross
A very white interior - no central aisle and very short pews at the sides. The choir loft is open with an ornate balcony.
The pointed archways at the side have been covered over.
Note the small Stations of the Cross
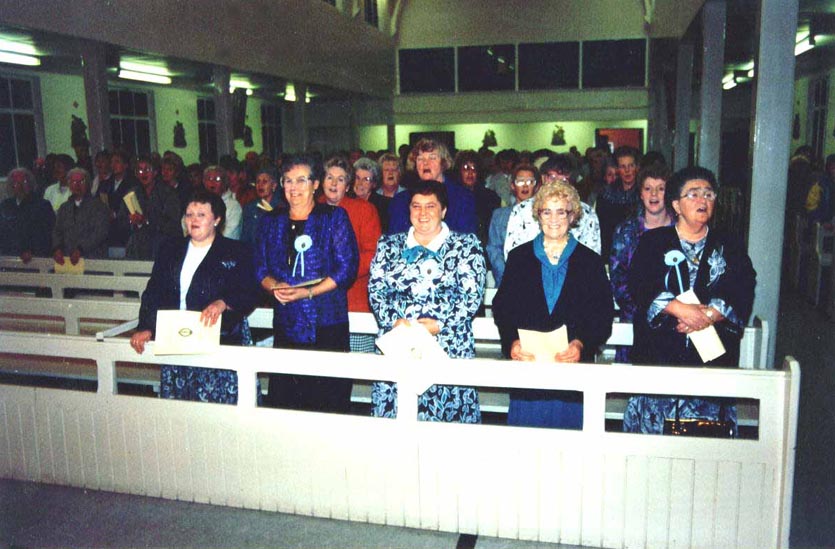
1991
The major change here is that the open choir loft has been filled in with glass panels to create the 'crying chapel'.
Still no central aisle.
The major change here is that the open choir loft has been filled in with glass panels to create the 'crying chapel'.
Still no central aisle.
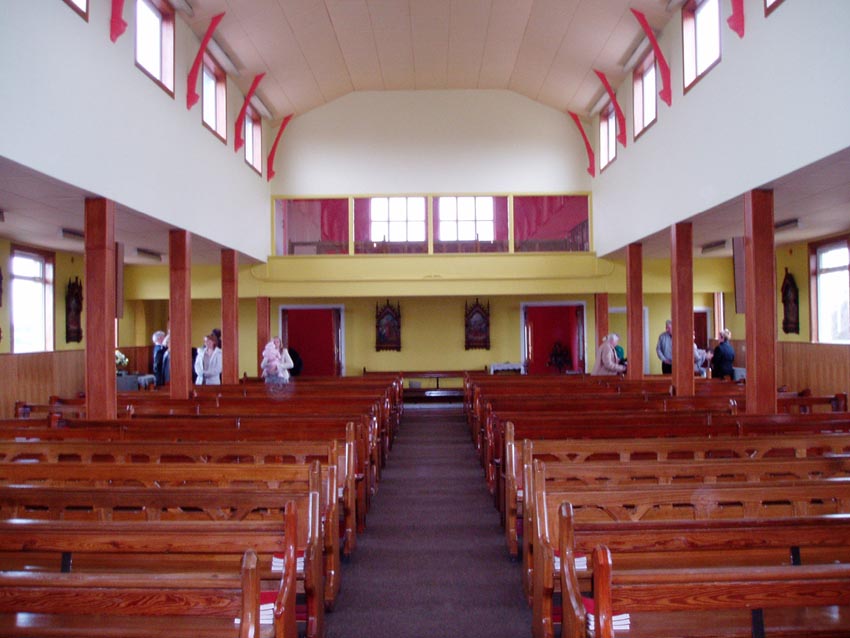
2003
Quite a change!
The older Stations of the Cross have been re-instated.
A new colour scheme with white, yellow and orange.
'New' wooden pews with a central aisle. The lower windows have also been replaced with double-glazed units with an etched cross on them.
Quite a change!
The older Stations of the Cross have been re-instated.
A new colour scheme with white, yellow and orange.
'New' wooden pews with a central aisle. The lower windows have also been replaced with double-glazed units with an etched cross on them.
